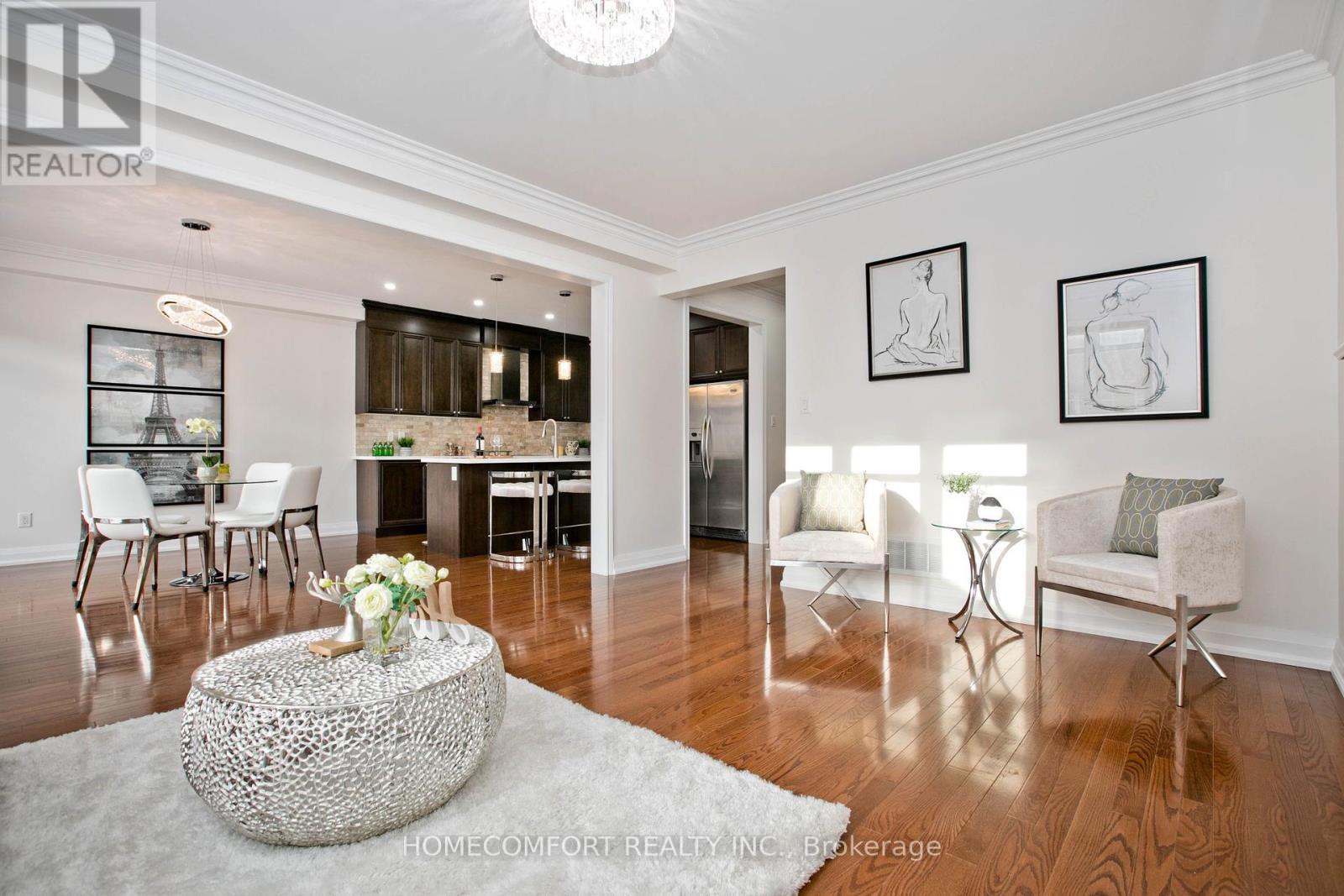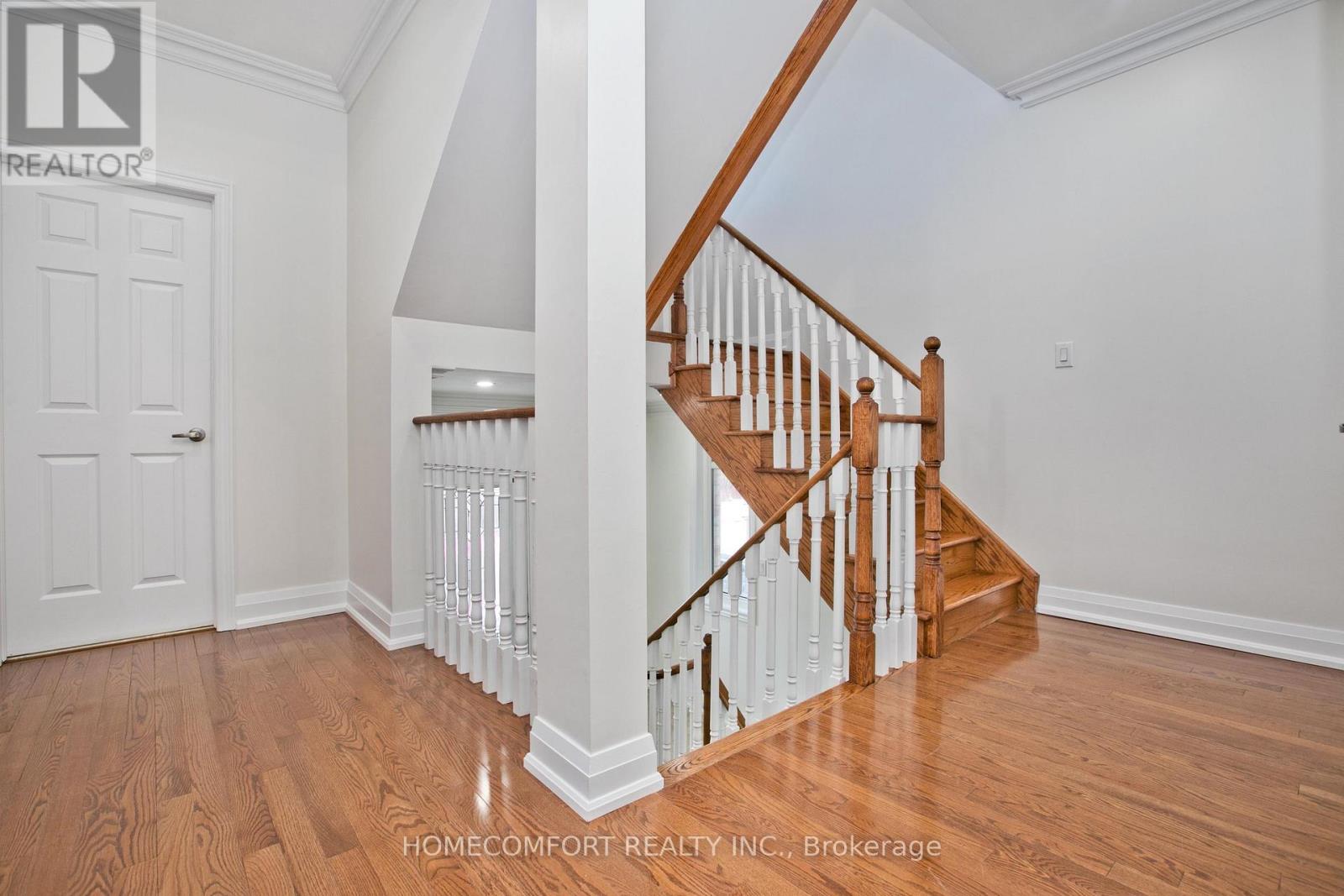4 Bedroom
4 Bathroom
Fireplace
Central Air Conditioning
Forced Air
$3,950 Monthly
2 Story Stunning Home Located In The High Demand Westbrook. Facing The Tranquility Ravine Conservation. $$$ Spent On Upgrades. 9Ft Ceilings On Main Floor With Crown Molding, Main Floor Office, Open Concept With Huge Windows And High Quality Quartz Countertops, Kitchen W/O To Deck. Pot-Lighting Around The House Interior & Exterior. Hardwood Floors Throughout. Zebra Blinds. All Bathrooms With Windows. Master Bedroom With Ensuite Laundry Room. Step To Parks & Yonge St. Top Ranked School Districts: Richmond Hill H.S; Trillium Woods Elementary; St. Theresa Catholic H.S. Not Include Basement Unit. Must See!! (id:34426)
Property Details
|
MLS® Number
|
N12030671 |
|
Property Type
|
Single Family |
|
Community Name
|
Westbrook |
|
ParkingSpaceTotal
|
2 |
Building
|
BathroomTotal
|
4 |
|
BedroomsAboveGround
|
4 |
|
BedroomsTotal
|
4 |
|
Age
|
6 To 15 Years |
|
Appliances
|
Water Heater |
|
BasementType
|
Partial |
|
ConstructionStyleAttachment
|
Detached |
|
CoolingType
|
Central Air Conditioning |
|
ExteriorFinish
|
Brick, Stone |
|
FireplacePresent
|
Yes |
|
FlooringType
|
Hardwood |
|
FoundationType
|
Concrete |
|
HalfBathTotal
|
1 |
|
HeatingFuel
|
Natural Gas |
|
HeatingType
|
Forced Air |
|
StoriesTotal
|
2 |
|
Type
|
House |
|
UtilityWater
|
Municipal Water |
Parking
Land
|
Acreage
|
No |
|
Sewer
|
Sanitary Sewer |
|
SizeDepth
|
104 Ft ,6 In |
|
SizeFrontage
|
36 Ft ,9 In |
|
SizeIrregular
|
36.75 X 104.5 Ft |
|
SizeTotalText
|
36.75 X 104.5 Ft |
Rooms
| Level |
Type |
Length |
Width |
Dimensions |
|
Second Level |
Bedroom 4 |
3.51 m |
3.35 m |
3.51 m x 3.35 m |
|
Second Level |
Primary Bedroom |
5.15 m |
5 m |
5.15 m x 5 m |
|
Second Level |
Bedroom 2 |
3.08 m |
3.15 m |
3.08 m x 3.15 m |
|
Second Level |
Bedroom 3 |
3.7 m |
3.56 m |
3.7 m x 3.56 m |
|
Main Level |
Living Room |
6.66 m |
3.95 m |
6.66 m x 3.95 m |
|
Main Level |
Dining Room |
6.66 m |
3.95 m |
6.66 m x 3.95 m |
|
Main Level |
Family Room |
5.2 m |
4.25 m |
5.2 m x 4.25 m |
|
Main Level |
Kitchen |
7.33 m |
3.92 m |
7.33 m x 3.92 m |
|
Main Level |
Eating Area |
7.33 m |
3.92 m |
7.33 m x 3.92 m |
|
Main Level |
Office |
3.02 m |
3.02 m |
3.02 m x 3.02 m |
https://www.realtor.ca/real-estate/28049775/upper-34-carat-crescent-richmond-hill-westbrook-westbrook






























