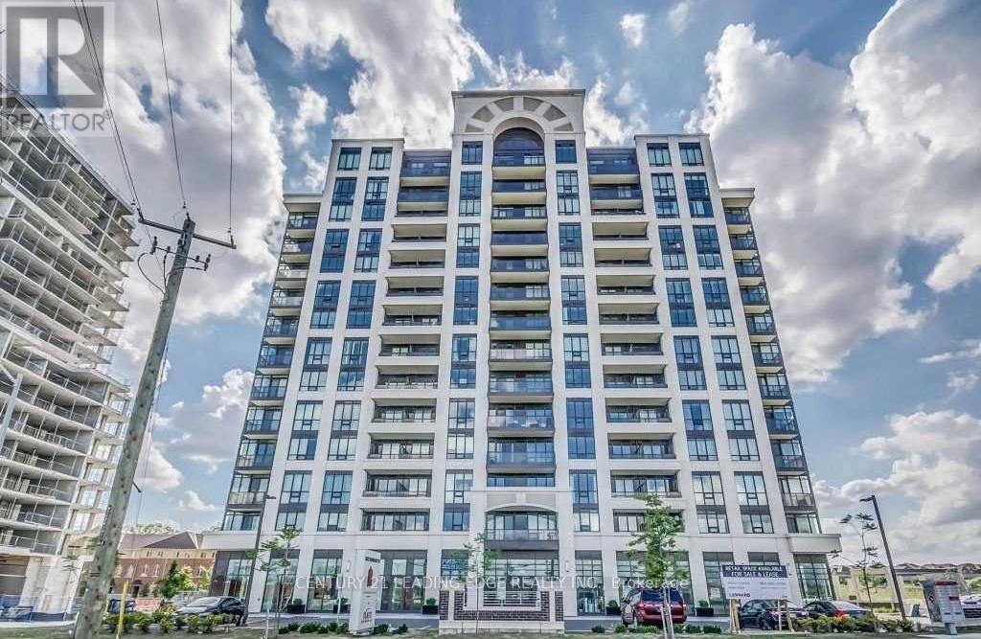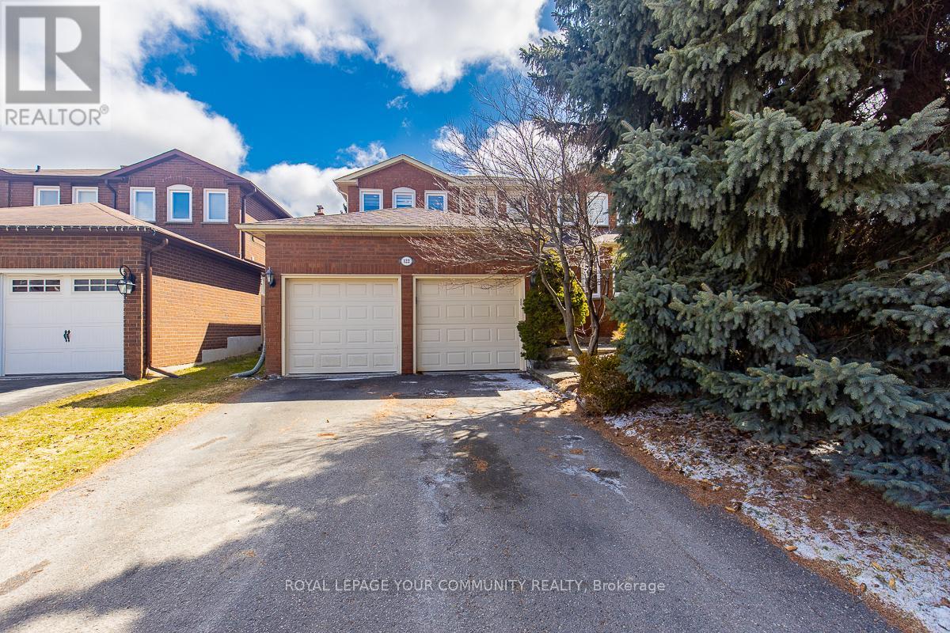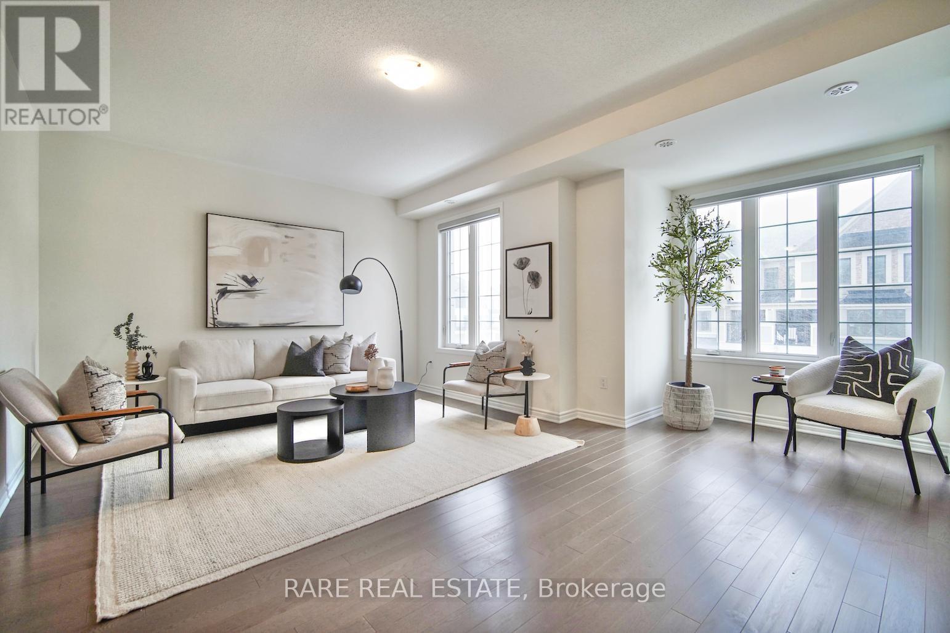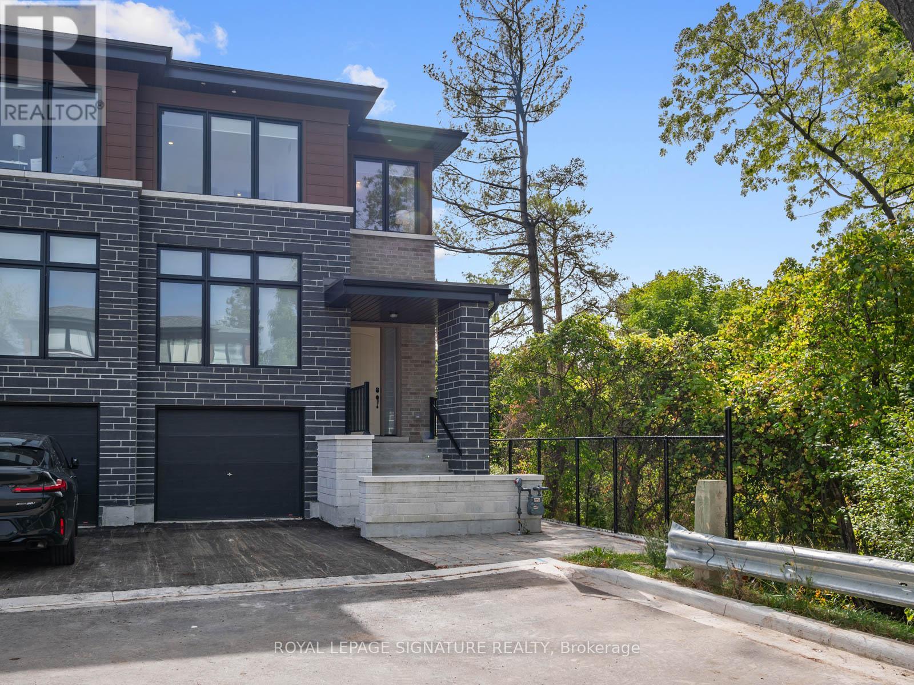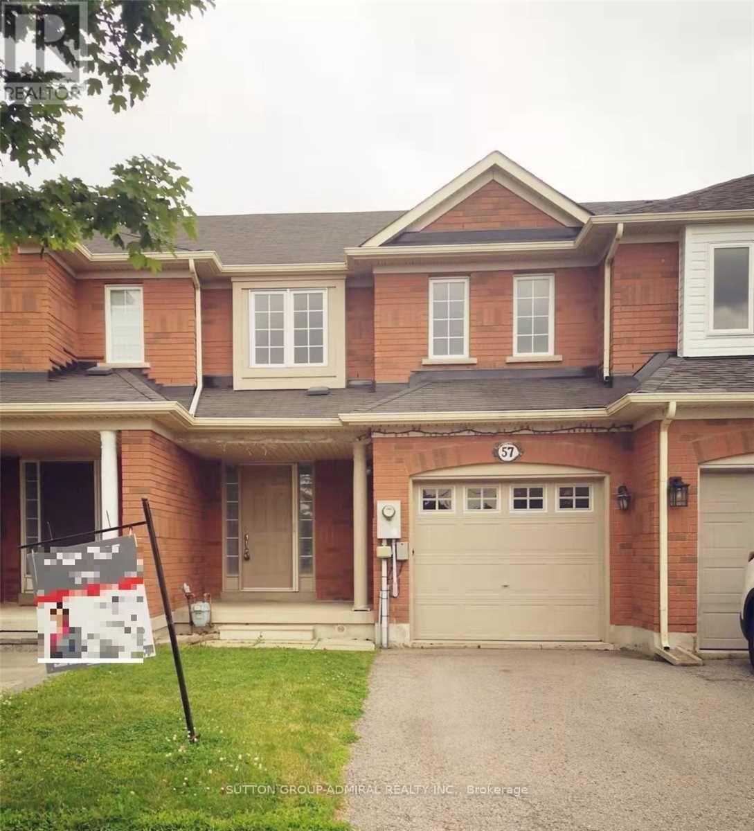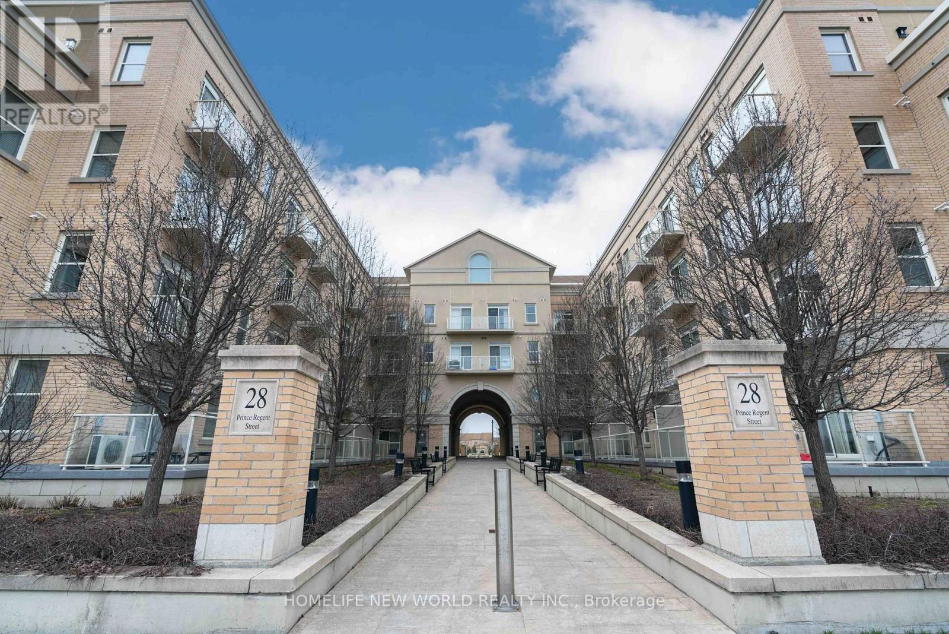190 Forestwood Street
Richmond Hill (Rouge Woods), Ontario
Gorgeous Home in Highly Coveted Richmond Hill! Located in one of Richmond Hills Top-rated School districts(Bayview SS), this beautifully maintained home offers both elegance and convenience. Just minutes from top amenities including community centres, Sports facilities, Schools, Shopping plazas, Costco, Walmart, the Library, Highway 404, and the GO Station, this home is perfectly situated for modern living. Lovingly cared for by an owner with a keen eye for design, this home features a 9 ft ceiling on the main floor, graceful Roman pillars, an oak staircase, and gleaming parquet floors that extend through the living, dining, and family rooms, as well as the second-floor landing and hallway, exuding timeless charm. The open-concept kitchen features Corian countertops, a tiled backsplash, and a bright breakfast area. Elegant California shutters add a touch of sophistication to the family room, primary bedroom, and ensuite. Step outside into a picturesque backyard, where lush greenery blooms into a private retreat. The meticulously landscaped garden, thoughtfully designed with perennials for year-round beauty and low-maintenance care, reflects the owners impeccable taste and attention to detail. This exceptional home is a rare gem - Don't miss out! (id:34426)
225 Regent Street
Richmond Hill (Mill Pond), Ontario
This stunning property boasts the best in practical open-concept living. Absolutely move-in ready, it features a stylish granite countertop in the eat-in kitchen, gleaming hardwood floors throughout, and an abundance of natural light from skylights. Recent updates include new light fixtures on the main and second floors, and newer stainless steel appliances. The finished basement is both functional and inviting, complete with a custom barperfect for entertaining. Close To All Amenities: School, Beautiful parks, Viva transit, restaurants, Yonge Street, and Highway 404. (id:34426)
802 - 9582 Markham Road
Markham (Wismer), Ontario
This one bedroom plus spacious den will check off all the boxes - west facing with balcony and spectacular sunset views, 9' ceilings, great functional layout for furniture placement, carpet-free, large windows providing lots of natural light, stainless steel appliances, backsplash, granite counters with double sink and breakfast bar for stool seating, combined living/dining rm fits sectional seating, primary bedroom with spacious walk-in closet. One owned parking space. Concierge, party room, gym. Conveniently located a short walk to Mt. Joy GO train (just 3 stops to Markham's York University campus), grocery stores, restaurants, amenities, schools, parks (id:34426)
D201 - 2 Red Squirrel Lane
Richmond Hill, Ontario
Discover the perfect rental opportunity in this brand-new, elegantly designed 2-bedroom, 2-bathroom home. Featuring a spacious open-concept layout, this residence offers premium finishes, high-end appliances, and smart home features to ensure maximum comfort and convenience. The gourmet kitchen is a chefs dream with quartz countertops, custom cabinetry, and top-tier integrated appliances. Relax in the spa-inspired primary ensuite, complete with a frameless glass shower and designer finishes. Enjoy year-round climate control, underground parking, and private outdoor spaces, making this home ideal for professionals, couples, or small families. An excellent choice for those seeking a refined and comfortable rental experience! (id:34426)
122 Lyndhurst Drive
Markham (Thornlea), Ontario
Immaculate Home Built By Regal Crest Homes. More than $$$200,000.00 upgrades, including but not limited windows, kitchen, heat pumps, air conditioning, Etc. This Executive Thornhill Home Is Approximately 3400 Sq Feet (As Per Builders Floor Plan) And Is Located In The Prestigious Thornlea Community. Features Include Sought After Center Hall Plan With Large Principal Rooms And An Oversized Master Bedroom Retreat With Sitting Area. Sunny South Facing Backyard With Large Deck! Short Walk To Top Ranked St. Robert Catholic H.S.! A Valuable Home!! (id:34426)
73 Casely Avenue
Richmond Hill, Ontario
Make a case for 73 Casely Avenue, a stunning 4-bedroom, 4-bathroom townhouse in the sought-after Richmond Green community. This modern home features 9-ft ceilings on the main floor, an open-concept layout, and a sleek kitchen with quartz countertops and stainless steel appliances. The dining area opens to a private deck, perfect for entertaining. Additional highlights include a first floor in-law suite with a walk-in closet and ensuite, a double-car built-in garage with direct access, and an extra driveway spot for a total of 3 cars. Located near Richmond Green Park, top schools, Costco, shops, GO Station and Highway 404, this home offers the perfect blend of comfort and accessibility. (id:34426)
9 Direzze Court W
Richmond Hill (Mill Pond), Ontario
Welcome To 9 Direzze Crt, A Stunning 2-Story, 1-Year-New Semi-Detached Home In The Heart Of Highly Sought-After Mill Pond. Built With Quality And Craftmanship, This Home Features Over $300K Of Builder Upgrades, A Rare Find! Step Into The Living Room, With Soaring Ceilings And Floor-To-Ceiling Windows Flood The Space With Natural Light. Beautiful Engineered Hardwood Flows Seamlessly Throughout, Elegance And Comfort. The Open-Concept Dining Area Is Perfect For Hosting Large Gatherings, While The Gourmet Kitchen Will Impress Any Chef. Featuring Sleek Quartz Countertops, Waterfall Center Island, Stainless Steel Appliances, And Ample Cabinet Space, This Kitchen Truly Has It All. The Spacious Family Room Showcases A Stylish Entertainment Unit With Floating Shelves And Built-In Cabinetry, All Bathed In Natural Light From More Large Windows, Perfect For Relaxing With Family Or Entertaining. Ascend The Oak Staircase with Sleek Glass Railings to the Second Floor To The Luxurious Primary Bedroom Retreat Complete With A Spacious Walk-In Closet And A Lavish 6-Piece Ensuite, Featuring Double Vanity, A Soaker Tub, And A Glass Shower. Three Additional Generously Sized Bedrooms, All With Large Windows And Ample Closet Space, Provide Comfort For The Entire Family. The Second-Floor Laundry Room, With Built-In Shelving And Countertop Space, Offers Added Convenience. The Fully Finished Basement Continues To Impress With A Large Recreation Room With A Separate Entrance Walkout To The Backyard, 2nd Kitchen, An Additional Bedroom & A 4-Piece Bath, Offering Versatile Living Options, Perfect For In-Law Or Nanny Suite, Or To Accommodate Visitors! Take A Short Walk Or Drive To Bathurst For A Wealth Of Amenities Including Public Transit, Shopping And Restaurants. Top-Rated Private And Public Schools Are Nearby, Making This An Ideal Location For Families. Explore The Outdoors With Mill Pond, Playgrounds, And Scenic Trails Right At Your Doorstep. (id:34426)
618 - 9201 Yonge Street
Richmond Hill (Langstaff), Ontario
Welcome to The Beverly Hills Resort Residences where luxury meets convenience. This stylish 1 Bedroom + Den suite features 9 ft ceilings, elegant engineered hardwood floors, granite countertops, and stainless steel appliances. Enjoy resort-style amenities including a concierge, state-of-the-art gym, indoor pool, sauna, party/meeting room, and ample visitor parking.Ideally located near Hillcrest Mall, South Hill Shopping Centre, top-rated schools, Richmond Hill Library, Mackenzie Health Hospital, restaurants, supermarkets, and with easy access to Hwy 407 and public transit. (id:34426)
706 - 5 Buttermill Avenue
Vaughan (Vaughan Corporate Centre), Ontario
~*~A Must-See~*~ Welcome to Transit City II a stunning, well-maintained 2-bedroom, 2-bathroom unit with a sun-filled south view. This spacious 638 sq. ft. unit (743 sq. ft. including the 105 sq. ft. balcony) features an open-concept floor plan that floods the space with natural light, 9' ceilings, and Laminate floors throughout. The modern kitchen includes quartz countertops and built-in stainless steel appliances, including a stove, dishwasher and fridge. The primary bedroom boasts an ensuite bathroom and closet, while the second bedroom also features a closet. Enjoy the large balcony with clear views. Located in the heart of Vaughan Metropolitan Centre, steps from the subway and bus terminal, and minutes from Vaughan Mills. Easy access to Hwy 7, 400, 407, and York University. Only a short commute to Downtown Toronto. 1 parking space can be included or negotiated to be excluded. Close proximity to Yorkdale Mall! Dont miss this opportunity! (id:34426)
57 Matteo David Drive
Richmond Hill (Rouge Woods), Ontario
Bright & Spacious 3-bedroom Townhome In Desirable Area of Rouge Woods Community! South Clear View In the Front. Directly Access Garage. and carpet free home! Sun-filled Large Living and Dining Room, featuring Open Concept Kitchen with back splash, New Fridge ( 2021), lots of Pantries, Large Breakfast nook directly step to the Deck in the backyard. Oak wood Stairs, Large nature sun lights Primary bedroom with 4 Pcs ensuite. A Cold Room in the Unfinished Basement, Enjoy BBQ in summer in private Fenced backyard. Step To Richmond Green HS, Redstone ES, Richmond Green Sporting & Community Center, Parks, Costco, Shopping Center & Restaurants. Drive Minutes To Hospital, Go-Train station, & Hwy 404. EXTRAS: Electric light fixture will be updated soon. Tenant Pays All Utilities including Hot water tank rent. No Pets & None Smokers Please! (id:34426)
338 - 28 Prince Regent Street
Markham (Cathedraltown), Ontario
Cathedral Town of Markham, this exquisite 2-bedroom with windows condo offers a perfect blend of comfort and style. With an unobstructed view of the lush ravine & pond, this unit provides an unparalleled sense of peace and privacy, ideal for those who appreciate tranquil surroundings. The double balcony extends your living space, creating a picturesque setting for morning coffee or an evening retreat. Located in a family-friendly neighborhood, this condo is part of a welcoming community and is close to top-ranking schools, including Nokiidaa Public School, which boasts an impressive 9.1 Fraser rating. Inside, the modern kitchen sets the stage for culinary adventures with sleek finishes and ample space. The upgraded bathroom features elegant quartz countertops, adding a touch of luxury to your daily routine. Thoughtful lighting throughout the unit casts a warm, inviting glow, enhancing the homes sophisticated feel. This condo also includes the convenience of a dedicated parking space and a locker for additional storage, making it as practical as it is beautiful. (id:34426)
4708 - 950 Portage Parkway
Vaughan (Concord), Ontario
Perfect unit, building, views & location! Functional 2Bed+Den floorplan with two full washrooms! 675 Sq.Ft. interior plus a large 112 Sq.Ft. balcony. High floor with beautiful open clear south views! High demand Transit City 3 - in the heart of Vaughan Metropolitan Centre. Enjoy modern finishes, beautiful two tone kitchen with built-in fridge backsplash & undermount sink, quality laminate flooring throughout, spacious master with ensuite bathroom, open 9ft ceilings, beautiful washrooms with one shower and one tub, large balcony with stunning views, inviting foyer! The building is only 4 years old and offers real quality & luxury! The location is amazing - right at the VMC Subway Station! Super mega developing downtown of Vaughan with steps to subway station, major bus terminal, major Hwy 400 and 407 with easy and quick access to the entire GTA! Close to restaurants, York University, Costco, Vaughan Mills, Yorkdale Mall, Wonderland, Cortellucci Vaughan Hospital, Pearson Airport & more. Book your viewing today! Some images are virtually staged, showing you this home's true beauty. (id:34426)



