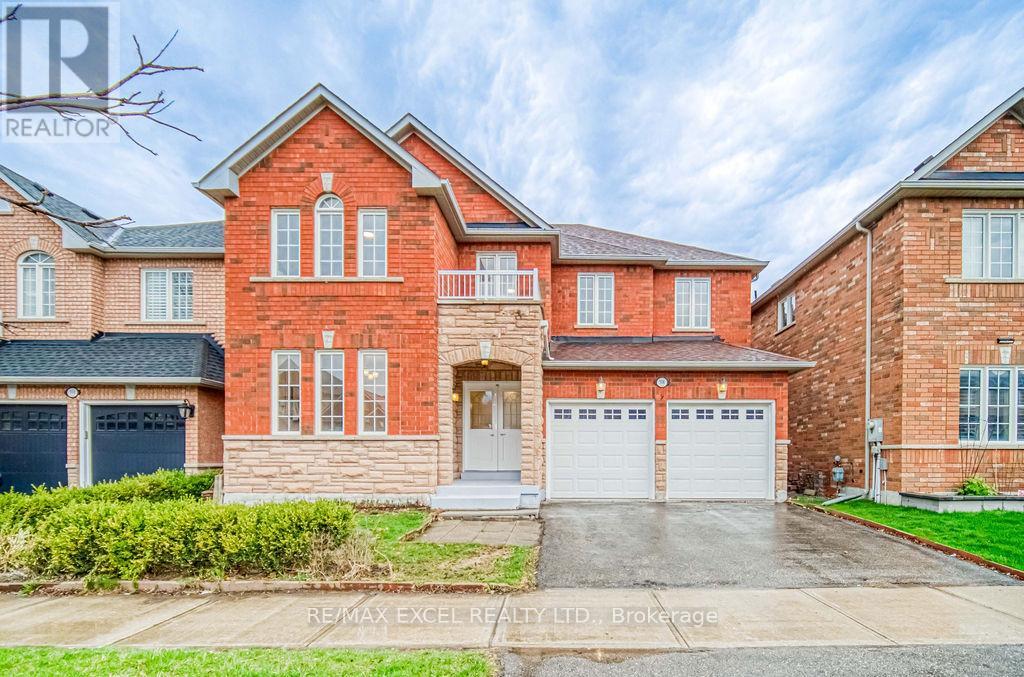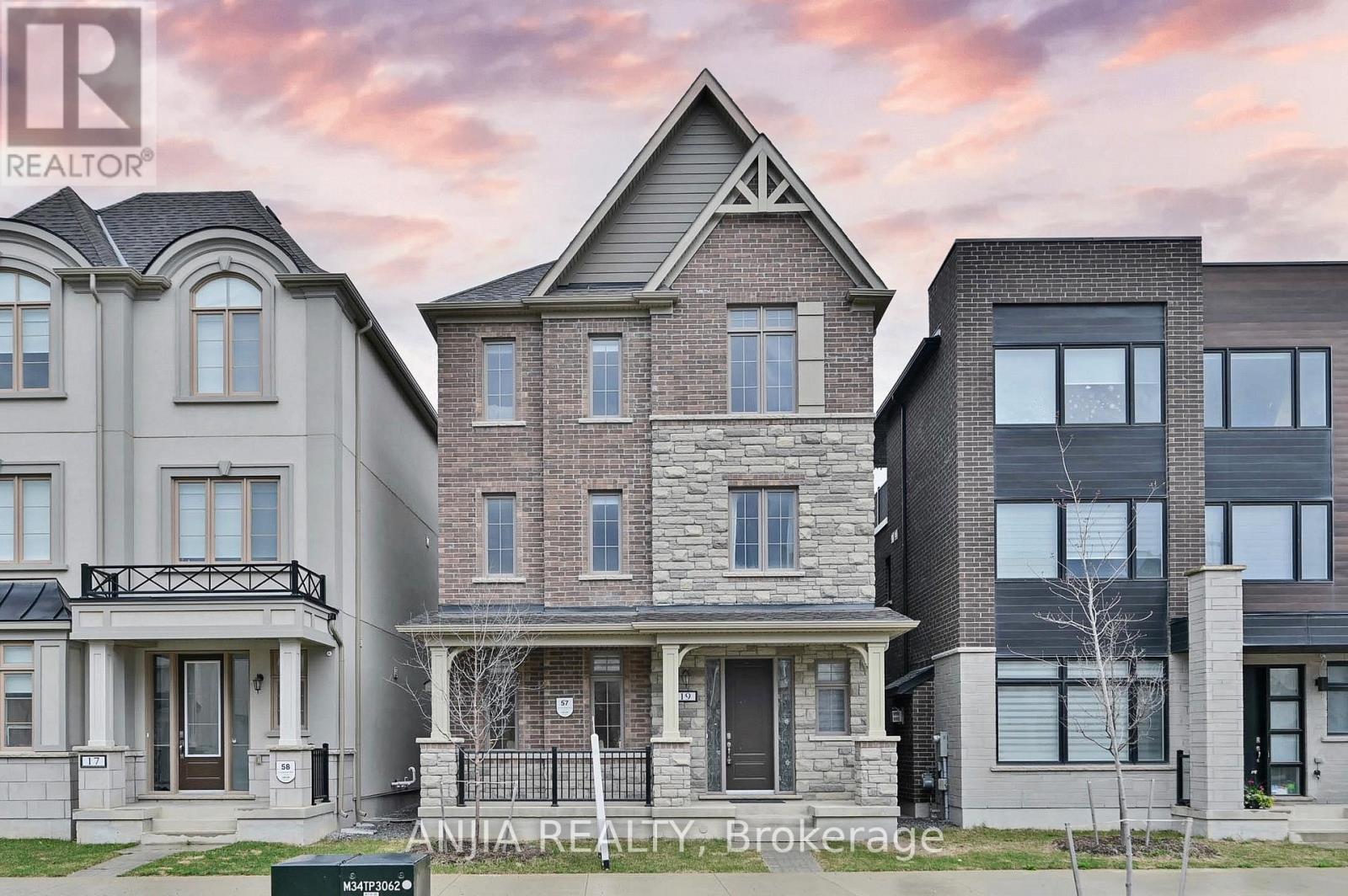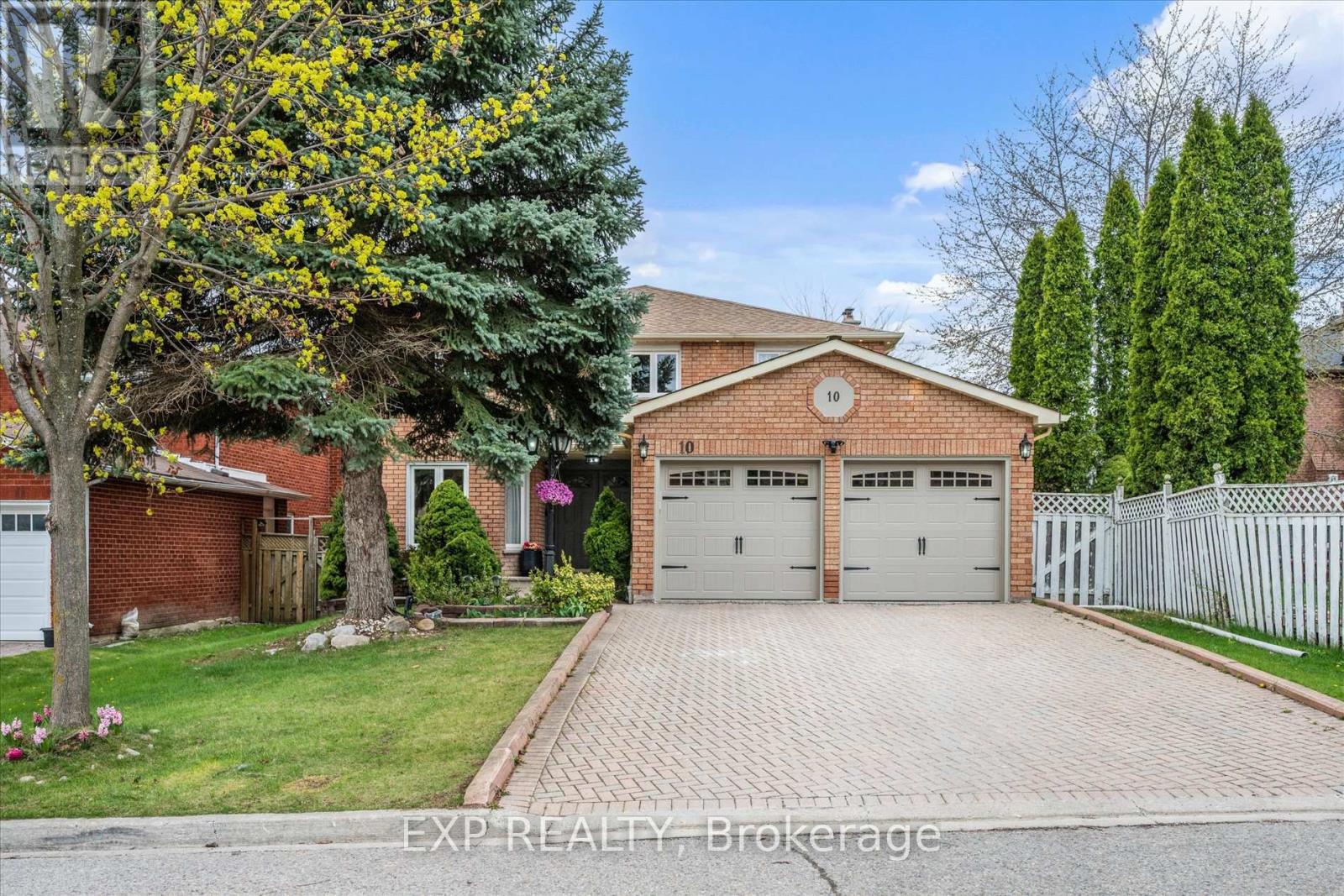1006 - 40 Harding Boulevard W
Richmond Hill (North Richvale), Ontario
Yonge & Harding. A Big Apartment With South View. Lots Of Natural Light! Very Bright & Spacious, Cable Tv, Gas, Hydro, Water Included In Rent. Close To Hospital, Library, Hillcrest Mall, Banks, Transit, Schools, Pool, Basketball & Tennis Court. (id:34426)
40 Gardner Place
Vaughan (Maple), Ontario
Extremely Well-Maintained 4 Bedroom Home In One Of The Most Desirable Neighborhoods In Gates Of Maple Boasting a Very Practical & Ideal Floor Plan With A Gourmet Kitchen, Oversized Fridge, Granite Countertops, S/S Appliances & A Huge Breakfast Area. Gorgeous Spiral Staircase with Wrought Iron Railings with A Huge Skylight Filling the House with Lots of Natural Light. Large Fully Fenced Private Backyard. 2 Car Garage & Lots of Crown Mouldings, Recently Painted, Custom Kitch/Bath Cab, Int/Ext Potlights, Prof.Landscaped, 2 Gas Fireplaces, Gas Bbq Hookup. (id:34426)
6 Mistywood Crescent
Vaughan (Patterson), Ontario
Welcome to 6 Mistywood Crescent, a rare oversized double car garage townhome in the prestigious Thornhill Woods community - an exceptional opportunity you won't want to miss. This spectacular 3-bedroom, 4-bathroom family home is filled with thoughtful upgrades and designed to fully maximize every inch of open-concept living space. The main floor features gleaming hardwood floors, pot lights throughout, and a charming Juliette balcony. The modern kitchen is a standout with stainless steel appliances, custom wine rack, stylish backsplash, pantry, breakfast bar, and eat-in area with direct access to the deck. Storage is truly unmatched in this home from the fully optimized kitchen to the spacious primary suite featuring a walk-in closet with custom shelving and a 4 piece ensuite. The finished walkout basement offers a generous recreational room, 3-piece bath, and a custom entertainment setup with built-in shelving. The crown jewel is the rare double car garage, one of the largest storage spaces available in Thornhill Woods. With room for tires, a fridge/freezer, and a walkway to the backyard with extensive shelving and hooks, this level of storage is rarely found in townhomes, freeholds, or even detached homes. Ideally located minutes from schools, parks, Rutherford Marketplace Plaza, Rutherford GO, York transit, Vaughan Mills, Canadas Wonderland, dining, and major highways (407/7/400). (id:34426)
245 Axminster Drive
Richmond Hill (Crosby), Ontario
Bright, Stunning, Furnished Semi Detached, in the heart of Richmond Hill. Fresh Paint, Separate laundry, steps to the bus, walking distance to ranking schools, shopping centers, and GO train. S. Laminate Thru-out. Large Eat-in kitchen (id:34426)
316 Williamson Road
Markham (Greensborough), Ontario
Prime Location! Elegant 4+1 Bedroom Detached Home in the Prestigious Greensborough Community! Offering Over 4,000 Ft of Bright and Functional Living Space. This Beautifully Maintained Two-Storey Home Features a Grand 17-Ft Open-to-Above Foyer, 9-Ft Ceilings on Main Floor, Gleaming Hardwood Flooring, Upgraded Oak Staircases, Fresh Paint, and Abundant Natural Light Throughout. The Chef-Inspired Kitchen Boasts Granite Countertops, Custom Cabinetry, Under-Cabinet Lighting, Stainless Steel Appliances, and Bright Breakfast Area with Walk-Out to Yard.The Open-Concept Living and Dining Rooms Provide an Elegant Space for Entertaining, While the Large Family Room Offers a Cozy Gas Fireplace and Oversized Windows. A Main Floor Office Completes the Perfect Work-from-Home Setup.Upstairs, the Oversized Primary Bedroom Features a Spacious Walk-In Closet and a Spa-Inspired 5-Piece Ensuite. All Secondary Bedrooms Are Generously Sized and Offer Semi-Ensuite or Private Bathroom Access.The Professionally Finished Basement with Separate Entrance Includes a Full Bathroom, Kitchen Rough-Ins, Large Above-Grade Windows, and Multi-Functional Space Ideal for an In-Law Suite, Recreation Room, or Home Gym.Exterior Highlights Include a Double-Car Garage, Interlocked Walkway, and Landscaped Front and Back Yards with Mature Trees and Privacy.Conveniently Located Just Minutes to Mount Joy GO Station, Top-Ranked Schools, Parks, Community Centres, and Markhams Finest Amenities. A Rare Opportunity to Own a Move-In Ready Home in One of Markhams Most Desirable Neighbourhoods! (id:34426)
18 Sunburst Crescent
Markham (Greensborough), Ontario
Beautiful Detached Family Home In Highly Sought After Greenborough, Main Floor 9' Smooth Ceiling Hardwood, Pot Lights & California Shutters. Laundry On The Main Flr W/ Access To 2 Car Garage. Central Island With Granite Top, Gourmet Kitchen With Granite Counter & Backslash, Oak Stairs With Wrought Iron Pickets, Highly Rated Schools & Multiple Amenities Incl. Mt. Joy Go All W/In Walk Distance, Close To Go Station And Hwy 407 (id:34426)
15 Hawksbury Road
Markham (Wismer), Ontario
This exquisitely renovated home received a complete high-quality upgrade in 2023, covering everything from the roof to the basement. The main floor boasts 9-foot ceilings and an open-concept luxury layout, creating a bright and airy atmosphere. The entire house features beautiful engineered hardwood flooring, with a seamless living and dining area complemented by an elegant curved staircase.The modern kitchen comes with upgraded cabinetry, premium stainless steel appliances, and a spacious center island with a breakfast bar that overlooks the landscaped backyard. The generous primary bedroom includes an ensuite bathroom and a custom walk-in closet combination. The fully finished basement offers a recreation area, an additional bedroom, and a full bathroom.The backyard features thoughtful landscaping with excellent drainage. Ideally situated within walking distance to Bur Oak Secondary School, parks, and transit bus station, this home offers convenient access to all amenities for comfortable living. Move-in ready. Dont let this dream home slip away! (id:34426)
19 York Downs Boulevard
Markham (Angus Glen), Ontario
Welcome To 19 York Downs Blvd A Beautifully Upgraded, South-Facing Detached Home With Double Garage, Built By Minto In 2022 In The Prestigious Angus Glen Community. This Stunning 5-Bedroom, 5-Bathroom Home Offers Over $150K In Premium Upgrades, Including 9' Ceilings On The Main And Second Floors, 8' Ceilings On The Third, Smooth Ceilings Throughout, Elegant Pot Lights On The Main Floor, And Hardwood Flooring Throughout. The Open Concept Layout Features A Modern Chef's Kitchen With A Grand Quartz Centre Island, And A Spacious Family Room With A Fireplace Framed By Sun-Filled Windows. The Primary Bedroom Retreat Boasts A Lavish 5-Piece Ensuite With Comfort-Height Vanities. Enjoy The Best Of Markham Living Close To Top-Ranked Schools Including Pierre Elliott Trudeau High School, Angus Glen Golf Course, T&T Supermarket, Hwy 404/7, Markville Mall, Unionville Dining, And More! A Must See!!! (id:34426)
175 Bay Thorn Drive
Markham (Royal Orchard), Ontario
*Welcome To This Exceptional Residence Situated On A RARE & SPECTACULAR UNIQUE PREMIUM RAVINE LOT!*Backing Onto Private Wooded Trees That Offers Breathtaking Panoramic Views !*Ever-Changing Natural Backdrop That Will Leave You Grounded In Every Season!*A RARE GEM!* Wooded Landscape Where Nature's Beauty Unfolds*Whether You're Admiring The Vibrant Colors Of Fall, The Serene Snow-Covered Trees In The Winter Or The Fresh Greenery Of Spring & Summer ,This Home/Cottage Living Offers A Picture Perfect Retreat All Year Long!*Truly A SHOW STOPPER!* The Open Concept Living/Dining Is Designed To Capture Magnificent Views Through Expanded Picture Windows Flooding The Home With Natural Light That Creates The WOW Factor At Every Glance Of This Spectacular Ravine Lot!*Wood Burning Fireplace Adds Warmth & Ambiance *At The Heart Of The Home ,The Chef's Kitchen Is Thoughtfully Designed With Granite Counters ,S/S Appliances & Ample Cabinet Space*The Sunlit Breakfast Area Features A Cozy Seating Nook & Walkout To A 2 Tier Deck ,Offering The Perfect Blend Of Indoor & Outdoor Dining Experiences With BBQ Set Up & Gazebo For Entertaining!*The Main Floor Den Is Versatile To Many Different Functions With A Picture Window Illuminated In Natural Daylight!*Generous Size Bedrooms With Gleaming Hardwood Floors Designed For Comfort & Functionality!*The 5th Bedroom Has Been Converted Into A Spacious Additional Closet & Office Offering Versatility For Modern Living To Work From Home*The Captivating Walk-Out Basement Leads Directly To The Ravine ,Creating A Seamless Extension Of The Home's Living Space With Another Wood Burning Fireplace ,Perfect For Entertaining & Family Time To Enjoy!*Pride Of Ownership Is Evident As You Walk Through This Upgraded/Renovated Well Cared Home!*Situated Walking Distance To Yonge St ,Top Ranked Schools Catholic ,Public & French Imm, Parks, Walking Trails With Quick Access To Hwy 7/407, Transit & All Amenities For Easy Access Living!*A MUST SEE,NOT TO BE MISSED!* (id:34426)
34 Thomas Frisby Jr Crescent
Markham (Victoria Square), Ontario
Modern And Beautiful Townhome In The Heart Of Markham Offers 1,629 Square Feet Of Living Space With 9 Foot Ceilings. Comes With A Variety Of Builder Upgrades, Including A Third Washroom, A Wet-Dry Separated Master Ensuite, Wood Flooring Throughout Without Carpet, Upgraded Countertops, Backsplash And Kitchen Cabinetry, Stainless Steel Appliances, And Water Filter Etc. South-Facing Exposure That Floods The Home With Natural Light. The Functional Layout Allows Both The Dining Area And Master Bedroom Access Directly Onto The Balconies, The Home Built In 2023, Comes With A Transferable Tarion Warranty For Added Peace Of Mind. Super Convenient Location, Minutes From Highway 404, Costco, Home Depot, T&T Supermarket And More. (id:34426)
81 Hartney Drive
Richmond Hill, Ontario
A MUST SEE! This home will check most, if not all the boxes! Nestled in Richmond Hill, where convenience meets elegance in this prestigious neighbourhood. South Facing Open Concept Kitchen & Family Room Always Fill With Sunlight. $$$ Upgrades: Extended Kitchen Cabinet, Marble/ quartz Countertop, Pot Lights & Hardwood Flooring Throughout, Close To 3000 Sqf Total Living Space. 4+1 Bedroom; 3 Bathrooms On The 2nd Floor With Master In Suit & In Law In Suit; Finished Basement With 1 Bedroom, 1 Bathroom & Entertainment Room; Generously-sized island, perfect for culinary creations and casual dining. 9'Ft Ceiling On Main & 2nd. Stunning Interlocked Front and Backyard. Exceptional Location Within Highly Rated School Catchments, Including Richmond Green Secondary School, St. Theresa of Lisieux Catholic High School. A Short Drive To Go Station, Highways 404, 407, Shopping, Restaurant, Costco, Home Depot, Community Centre, Library, Nature Trails, Richmond Green Park. (id:34426)
10 Stratford Drive
Richmond Hill (Doncrest), Ontario
This beautifully renovated home, with major renovations completed in 2023, offers a bright, modern living experience. Fully upgraded from bottom to top, the thoughtfully designed layout features custom cabinetry, built-in stainless steel appliances, premium countertops, a dual-level central island, and a stunning oak spiral staircase connecting all levels. The second floor offers four spacious bedrooms, two with walk-in closets, along with two luxurious ensuites and a stylish full bathroom. The newly finished basement, with upgraded exterior wall insulation, includes a recreation room, a multi-purpose area, two bedrooms, a full bathroom, and a separate entrance. Rough-ins are in place for a future kitchen, laundry, and bathroom, and EV charging is pre-wired. Exterior upgrades include a natural stone front porch, new garage doors, and soffit lighting, enhancing both curb appeal and functionality. Interior enhancements feature anti-glare dimmable recessed lighting, a sophisticated stairwell chandelier, USB-integrated outlets, and custom window coverings all thoughtfully curated in collaboration with professional designers to elevate everyday living. Notably, the homeowner has invested nearly 400K in renovations and upgrades to craft this truly move-in-ready dream home, ready for your visit. (id:34426)












